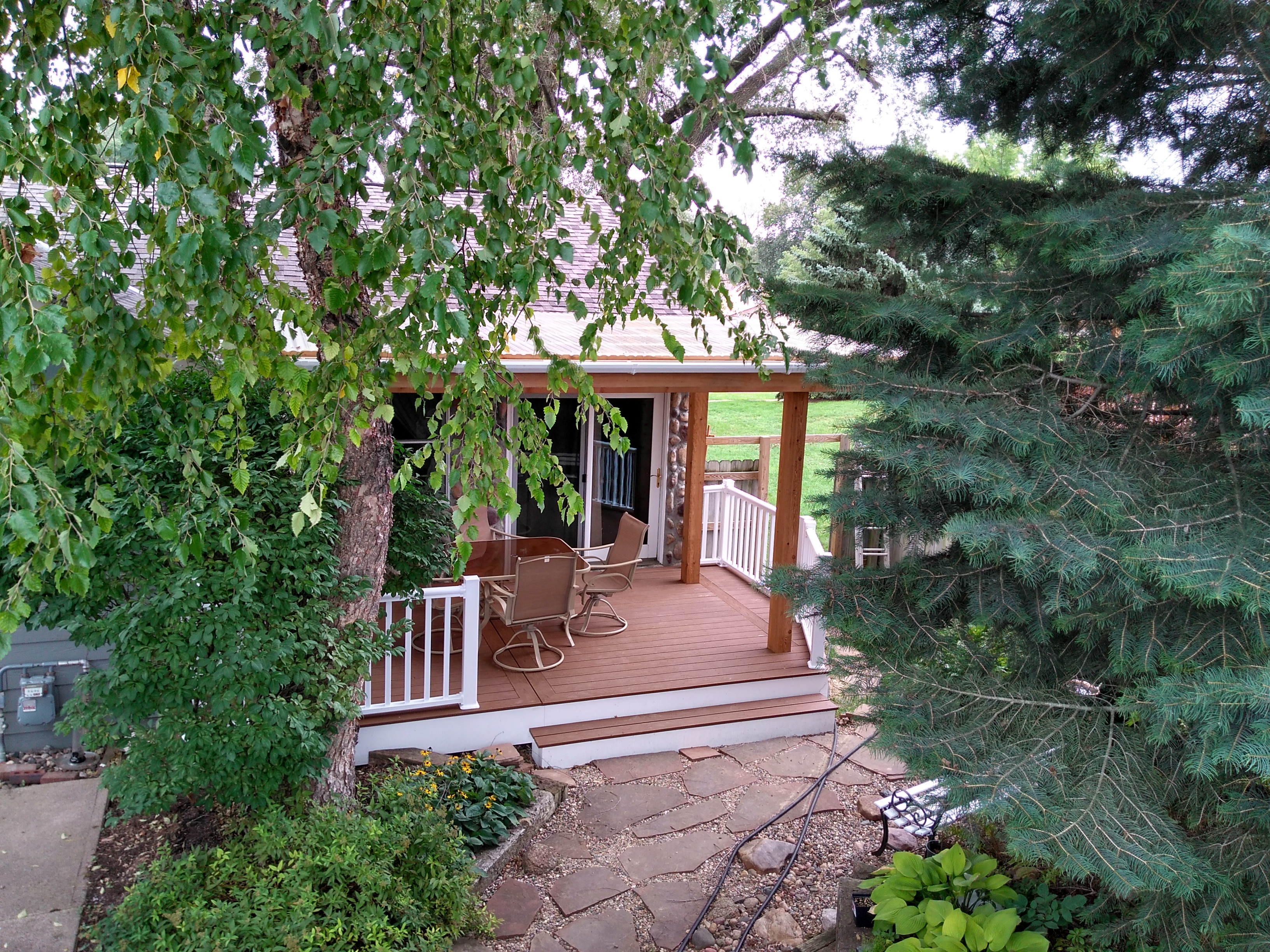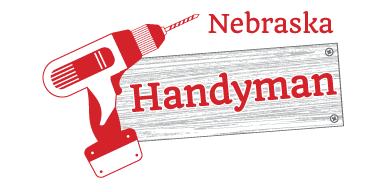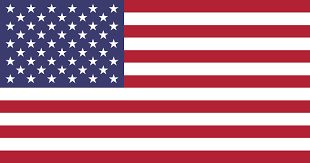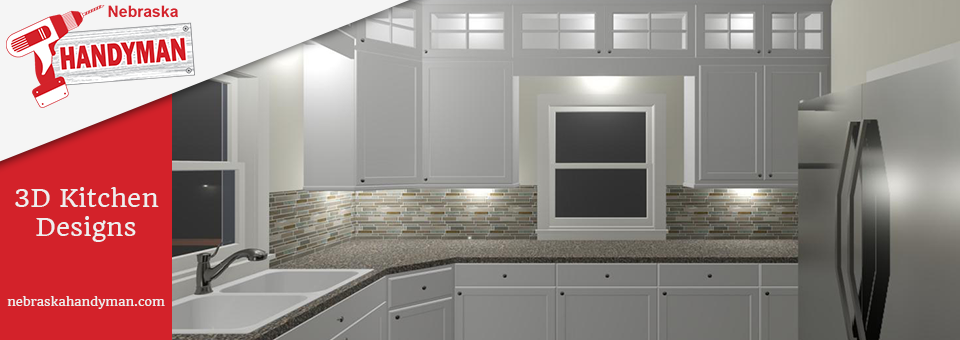
The images on this page allow you to view each design in 3D - just click one of the images below to walk around inside that kitchen.
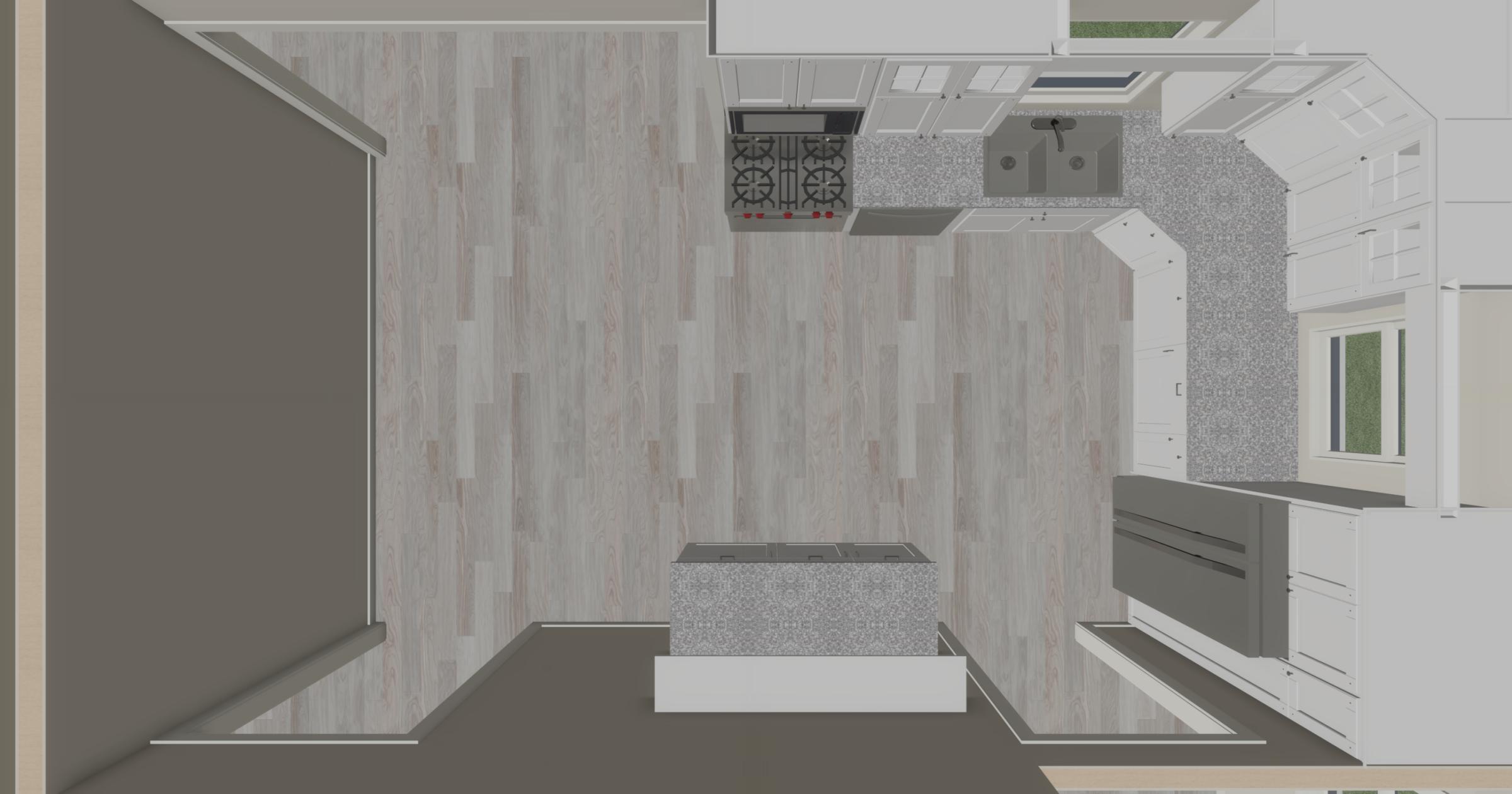 Click Image For 3D View
Click Image For 3D View
|
Logan 195This kitchen design is complete. |
|
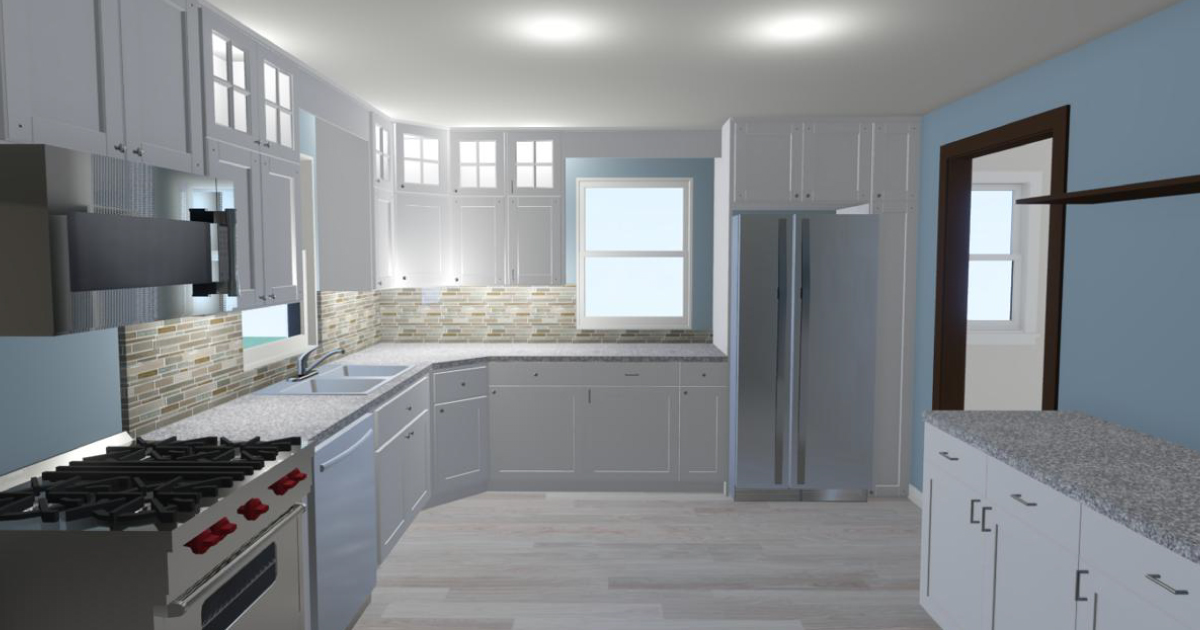 Click Image For 3D View
Click Image For 3D View
|
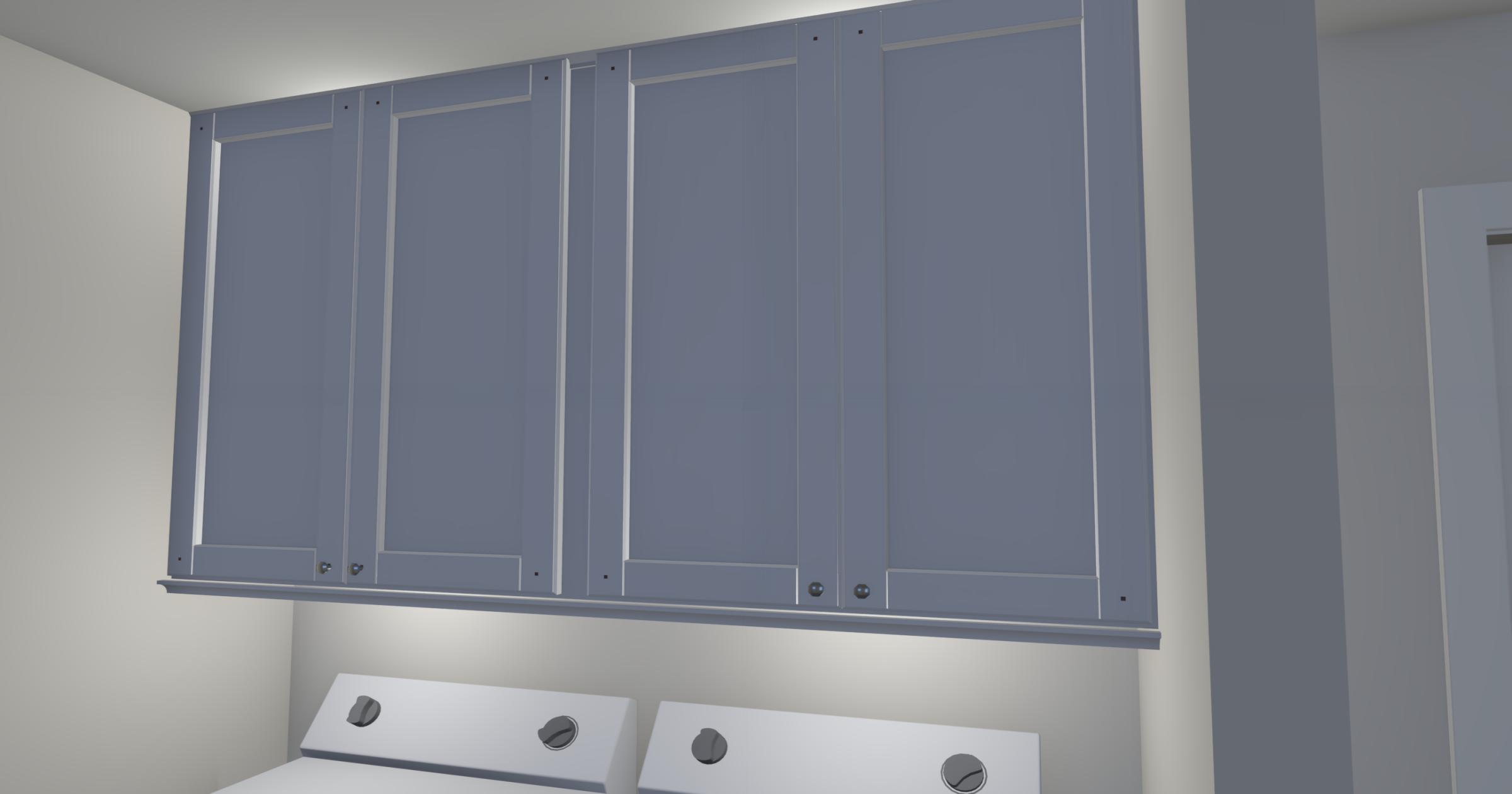 Click Image For 3D View
Click Image For 3D View
|
|
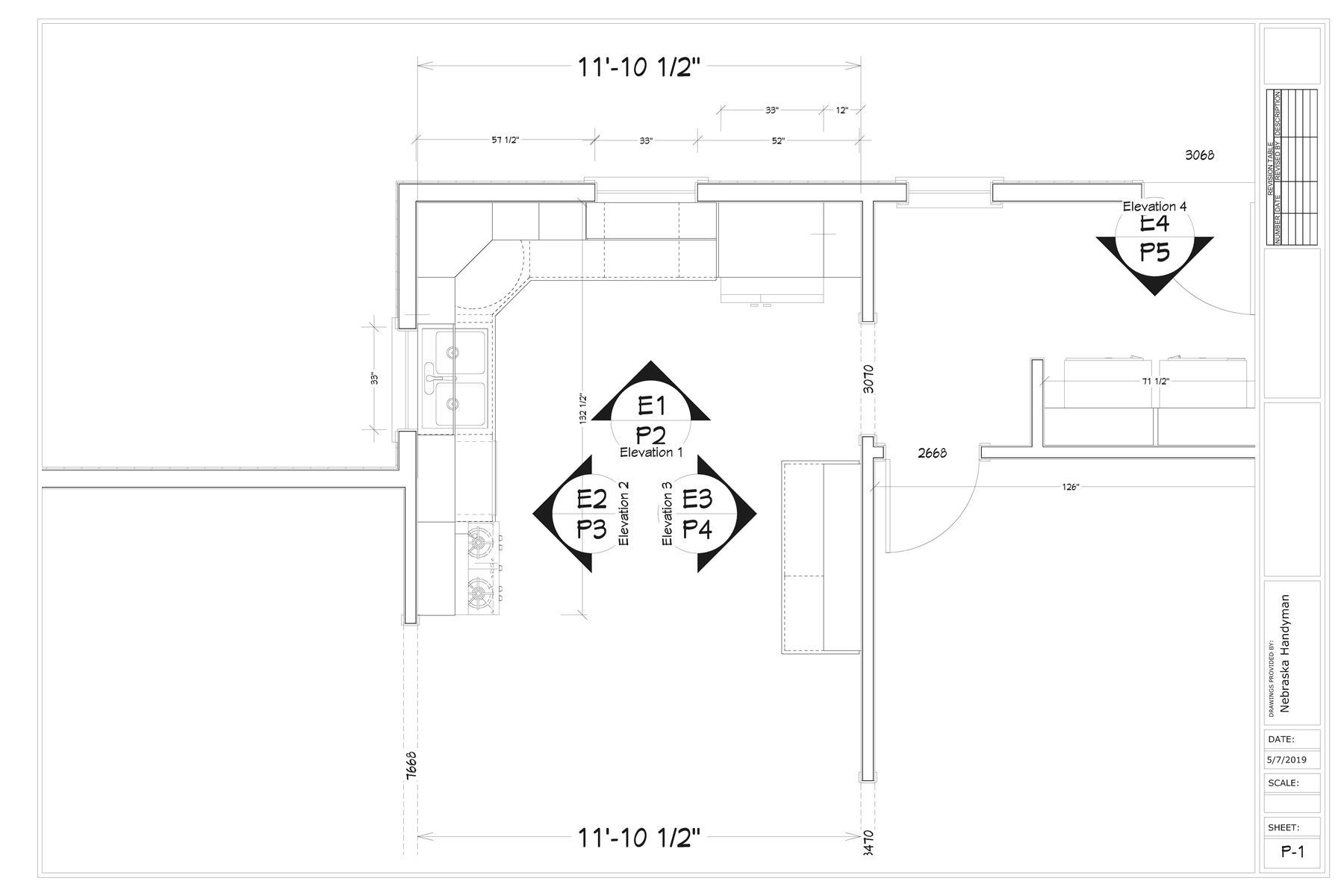 Floor Plan
Floor Plan
|
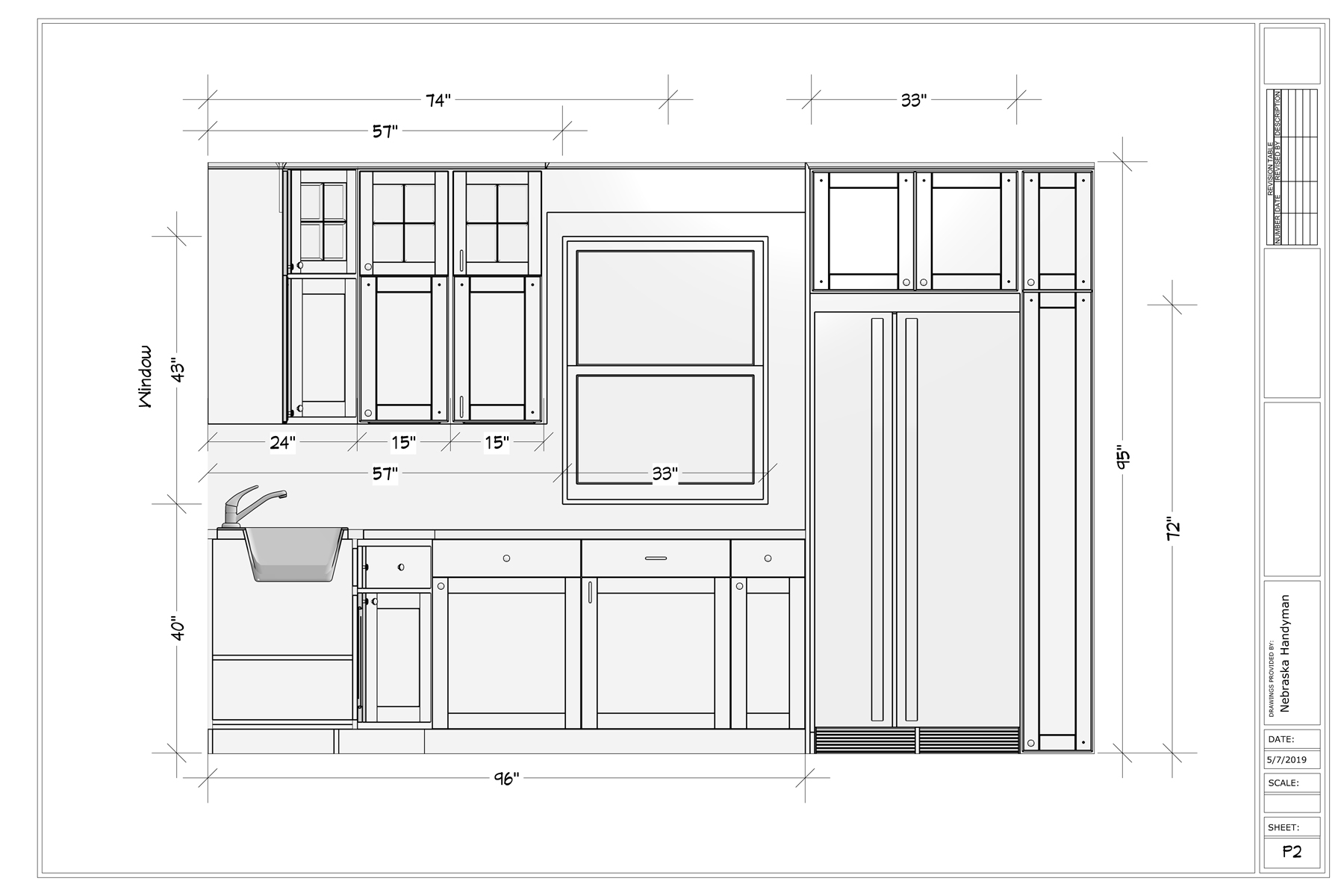 Kitchen North Elevation
Kitchen North Elevation
|
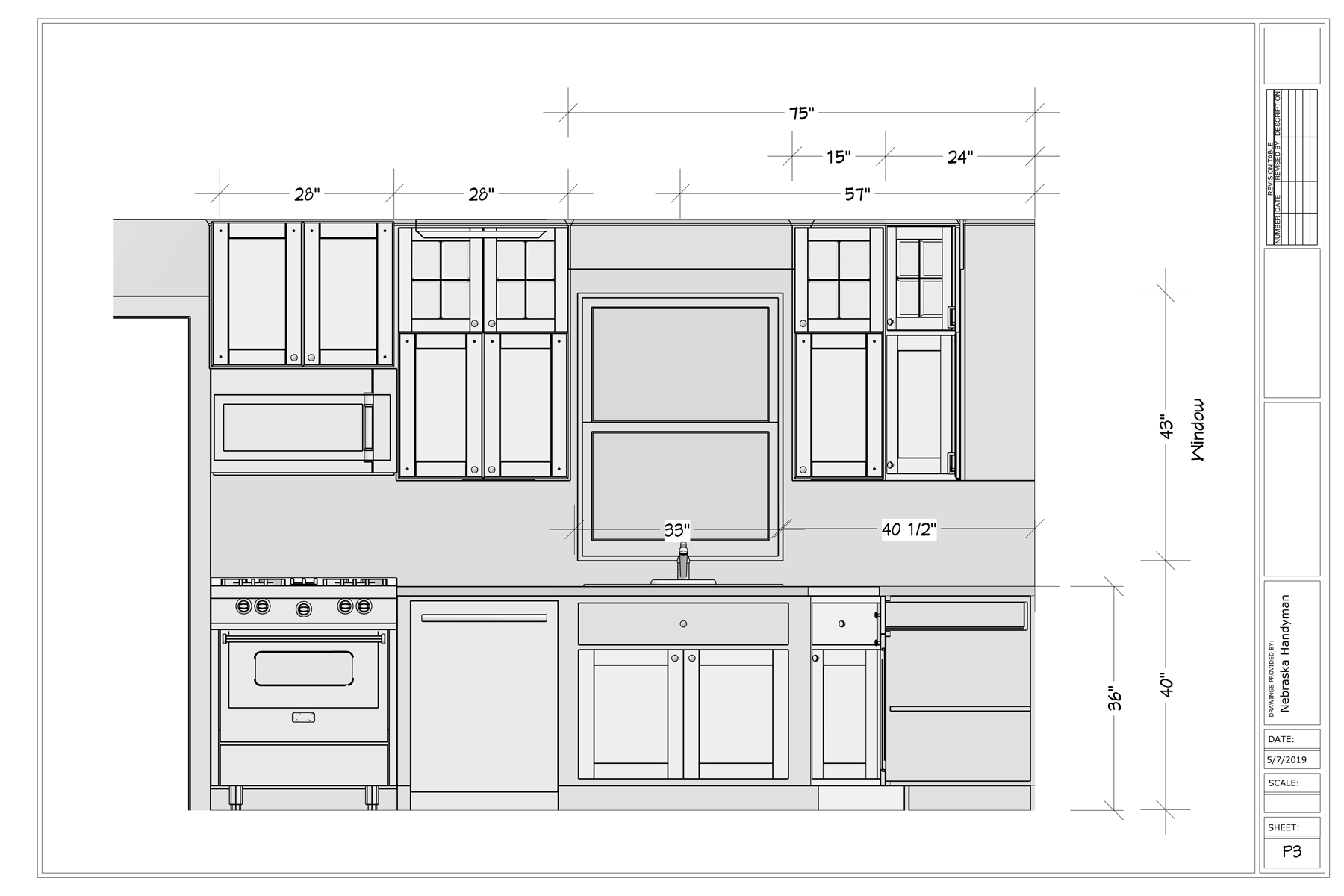 Kitchen West Elevation
Kitchen West Elevation
|
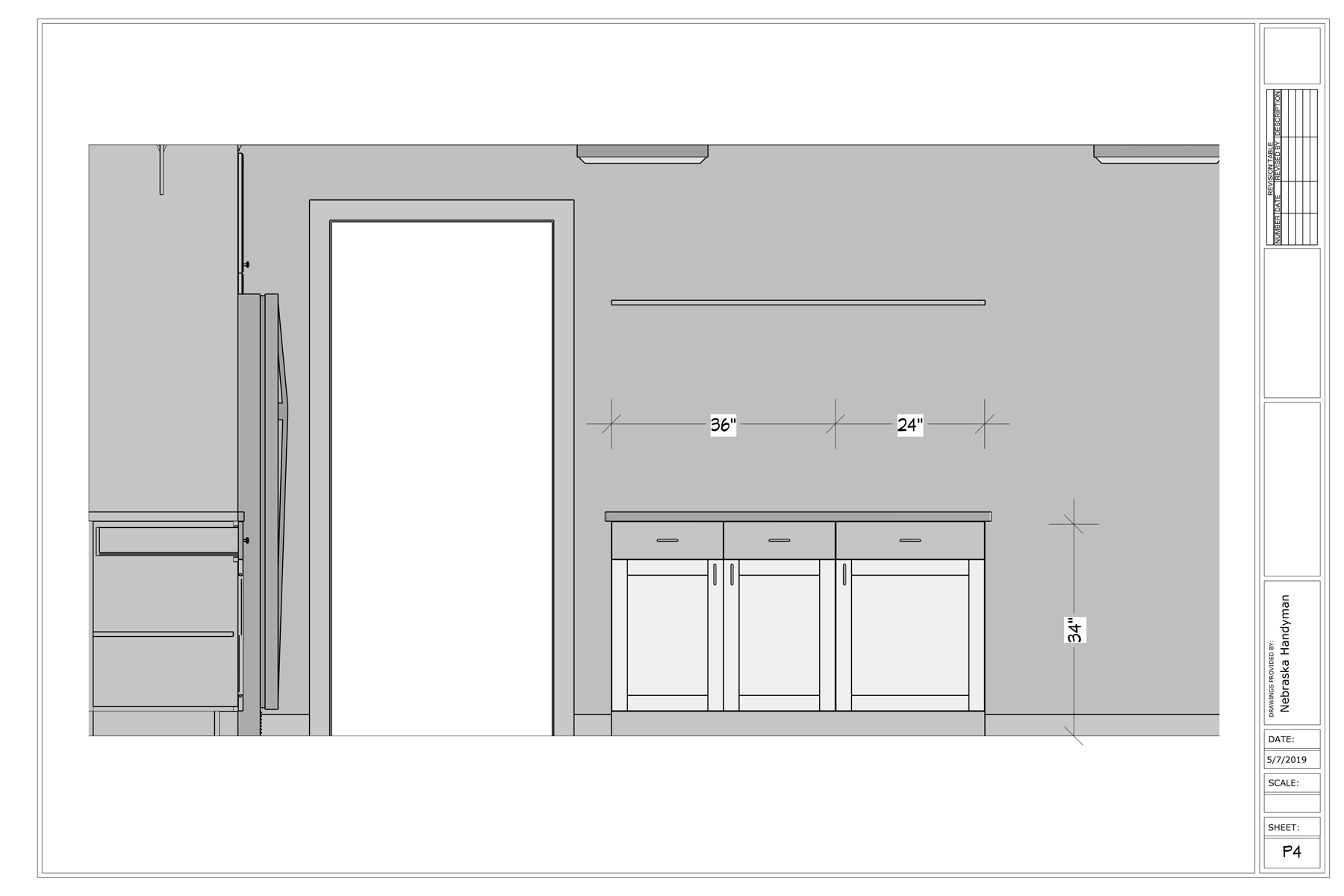 Kitchen East Elevation
Kitchen East Elevation
|
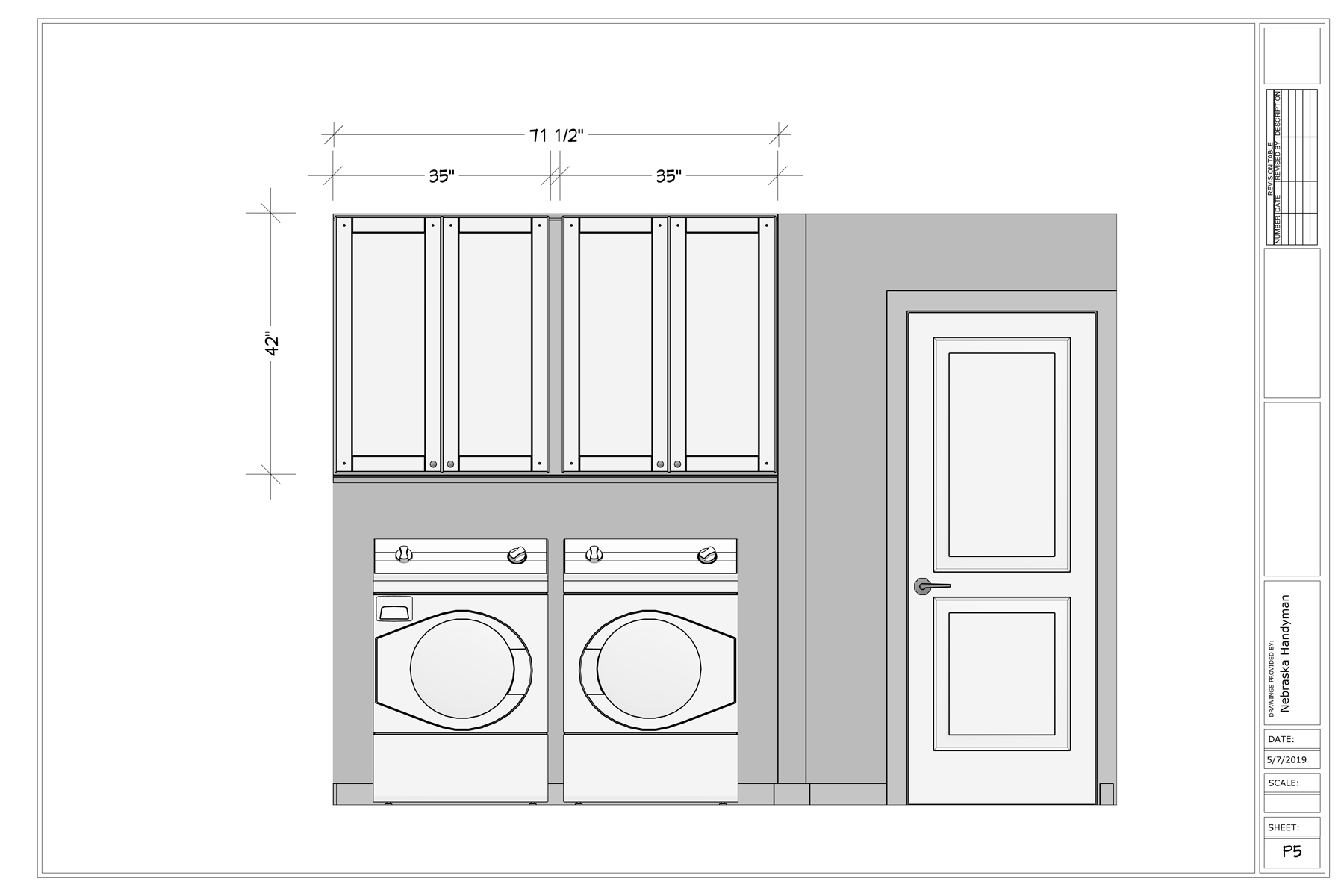 Laundry South Elevation
Laundry South Elevation
|
Progress Pictures
This kitchen remodel is complete.
 Progress
Progress
|
 Progress
Progress
|
 Progress
Progress
|
 Progress
Progress
|
 Progress
Progress
|
 Progress
Progress
|
 Progress
Progress
|
 Progress
Progress
|
 Progress
Progress
|
 Progress
Progress
|
 Progress
Progress
|
 Progress
Progress
|
 Progress
Progress
|
 Progress
Progress
|
 Progress
Progress
|
 Progress
Progress
|
 Complete
Complete
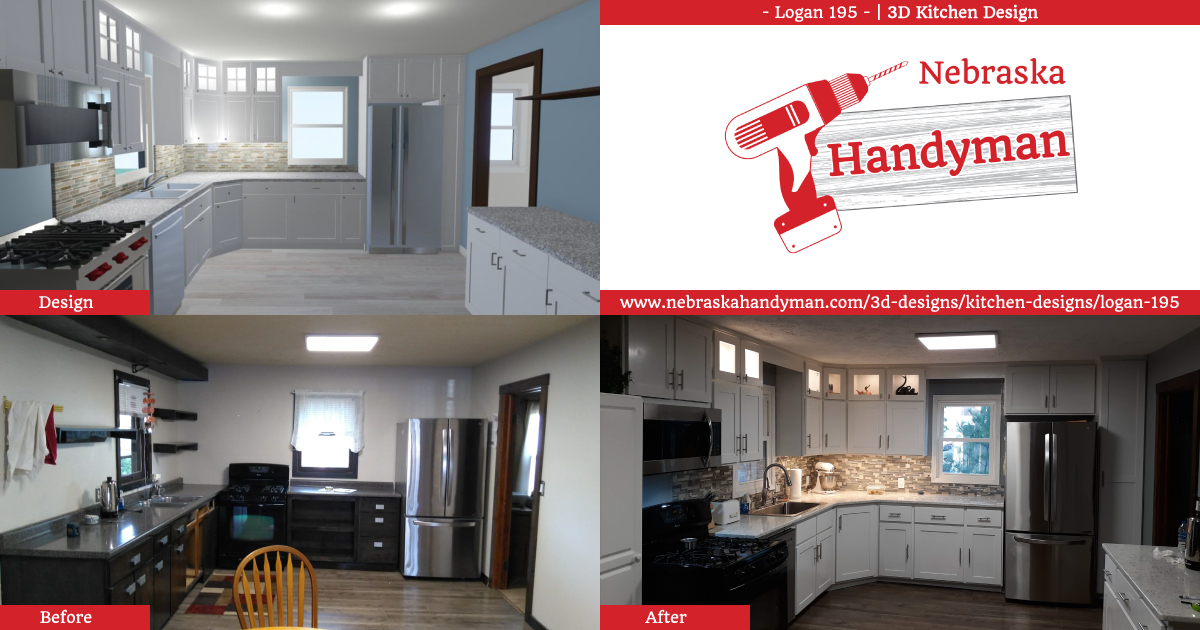 Poster
Poster
